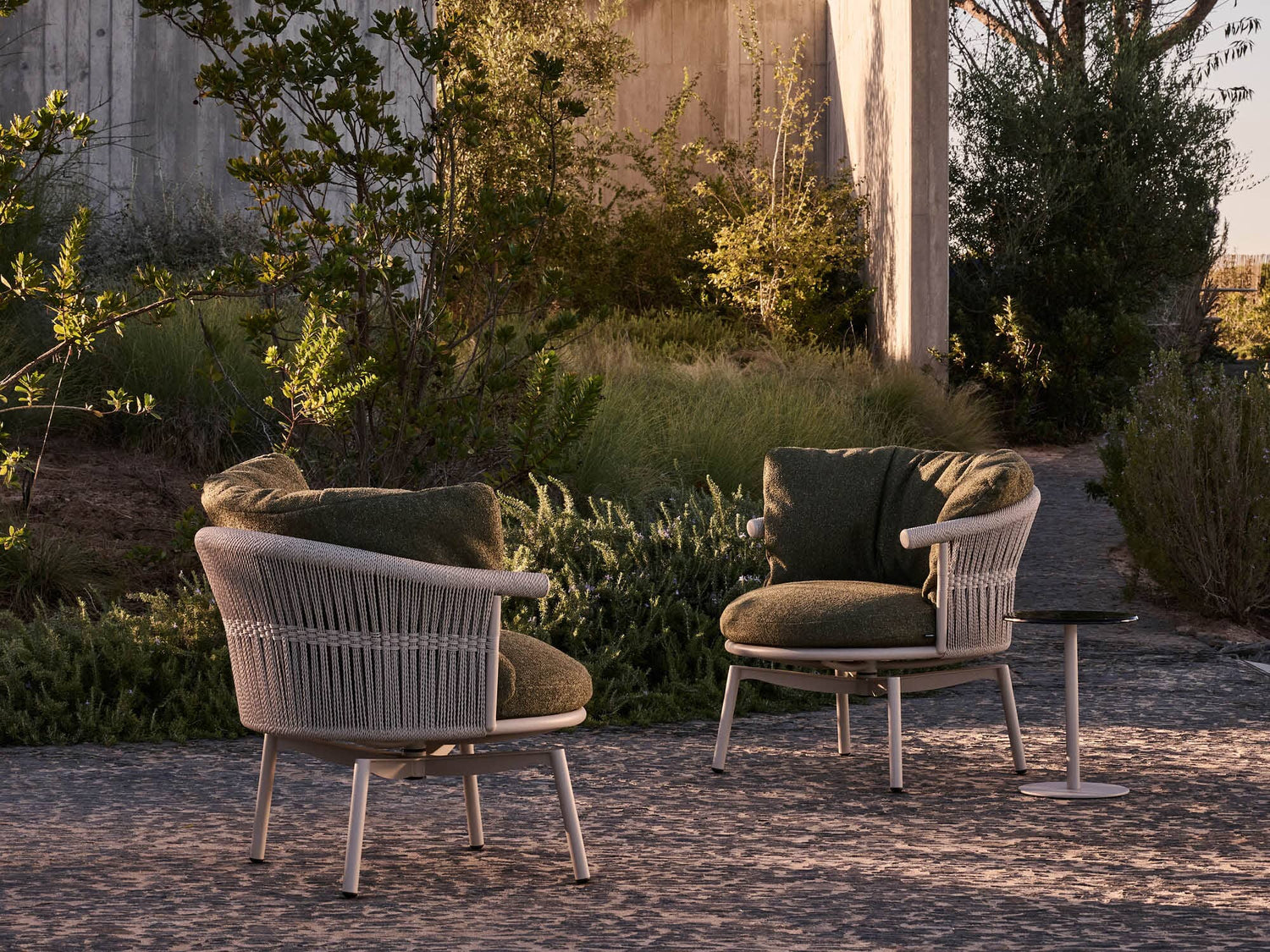Default Collection
Lorem ipsum dolor sit amet, consectetur adipiscing elit. Vestibulum consequat tristique dui vitae tempus. Curabitur lobortis turpis id magna tincidunt molestie. Praesent aliquam libero rhoncus nunc aliquam pulvinar. Proin nisi orci, aliquet sit amet tortor et, rutrum tristique eros.
No products found
Use fewer filters or remove all


Get in Touch for Expert Outdoor Furniture Care
Ready to keep your outdoor furniture looking its best? Contact us today for expert advice on the best care solutions for your outdoor furniture. Let us help you maintain the beauty and durability of your outdoor space.
